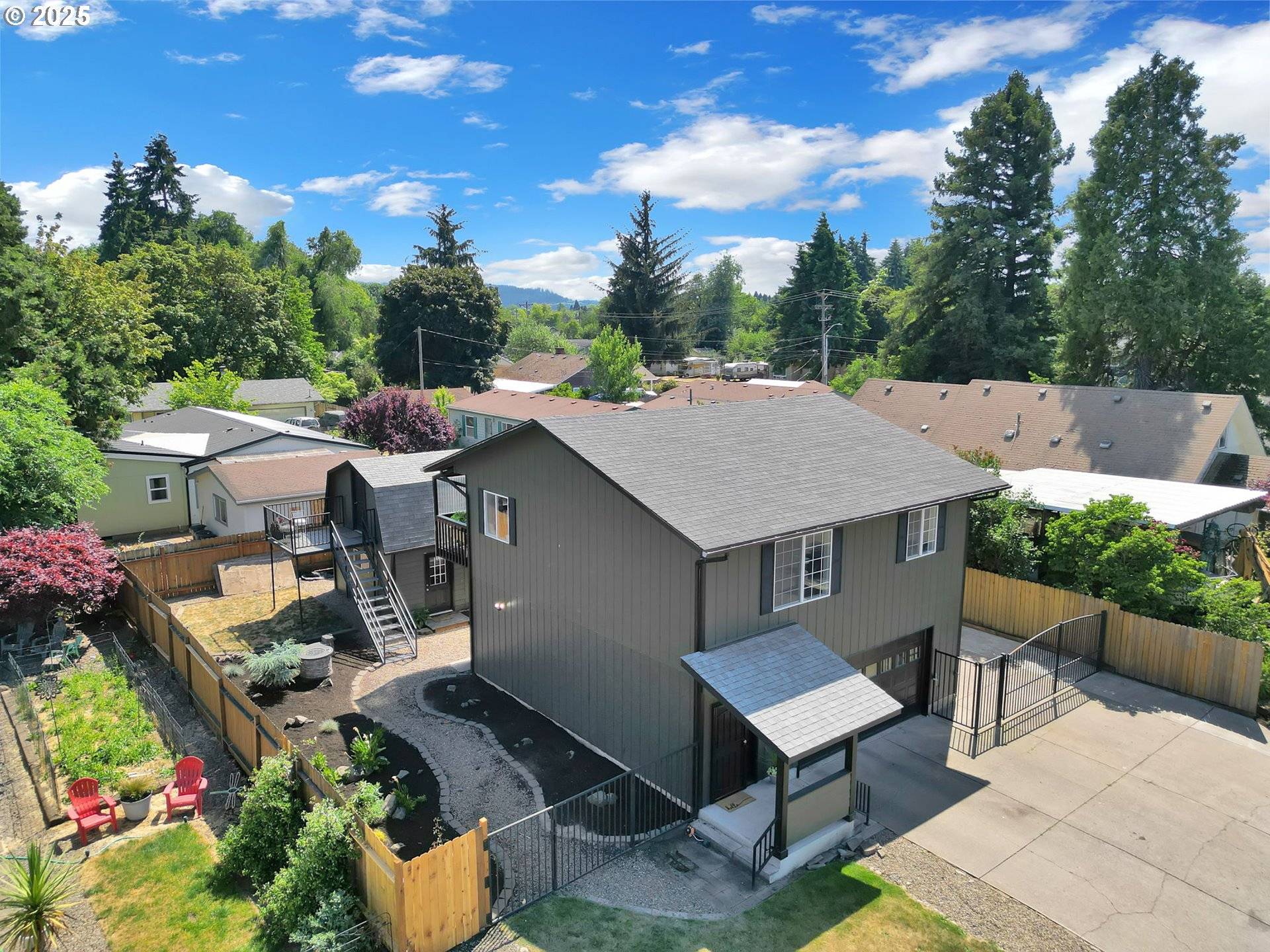2 Beds
2 Baths
1,047 SqFt
2 Beds
2 Baths
1,047 SqFt
OPEN HOUSE
Sat Jun 14, 10:00am - 12:00pm
Key Details
Property Type Single Family Home
Sub Type Single Family Residence
Listing Status Active
Purchase Type For Sale
Square Footage 1,047 sqft
Price per Sqft $410
MLS Listing ID 388537727
Style Stories2
Bedrooms 2
Full Baths 2
Year Built 1992
Annual Tax Amount $3,590
Tax Year 2024
Lot Size 6,098 Sqft
Property Sub-Type Single Family Residence
Property Description
Location
State OR
County Lane
Area _246
Rooms
Basement Crawl Space
Interior
Interior Features Garage Door Opener, Granite, Laundry, Luxury Vinyl Plank, Washer Dryer
Heating Heat Pump
Cooling Heat Pump
Appliance Dishwasher, Disposal, Free Standing Range, Free Standing Refrigerator, Granite, Range Hood, Stainless Steel Appliance
Exterior
Exterior Feature Fenced, Patio, R V Boat Storage, Security Lights, Workshop
Parking Features Attached
Garage Spaces 2.0
Roof Type Composition
Garage Yes
Building
Lot Description Gated, Level
Story 2
Foundation Concrete Perimeter
Sewer Public Sewer
Water Public Water
Level or Stories 2
Schools
Elementary Schools Danebo
Middle Schools Shasta
High Schools Willamette
Others
Senior Community No
Acceptable Financing Cash, Conventional, FHA, VALoan
Listing Terms Cash, Conventional, FHA, VALoan
Virtual Tour https://my.matterport.com/show/?m=PT27QuLN9pE&brand=0&mls=1&







